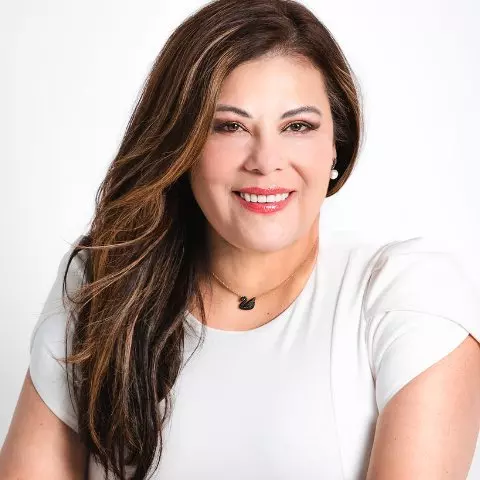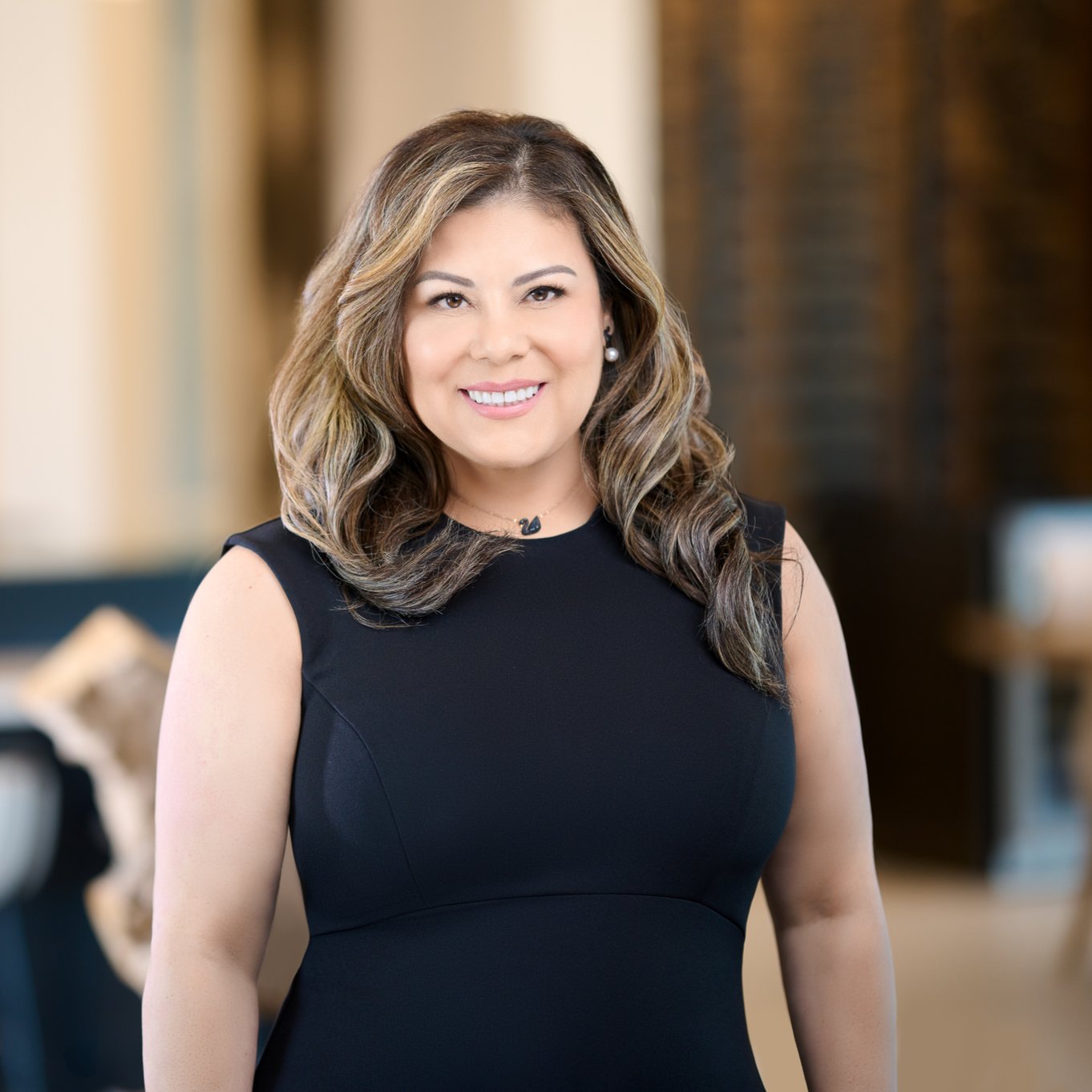Bought with
$340,000
$339,000
0.3%For more information regarding the value of a property, please contact us for a free consultation.
102 MITCHELL DR Brandon, FL 33511
3 Beds
2 Baths
1,488 SqFt
Key Details
Sold Price $340,000
Property Type Single Family Home
Sub Type Single Family Residence
Listing Status Sold
Purchase Type For Sale
Square Footage 1,488 sqft
Price per Sqft $228
Subdivision Hickory Hammock Unit 3A
MLS Listing ID TB8423945
Sold Date 10/08/25
Bedrooms 3
Full Baths 2
HOA Y/N No
Year Built 1978
Annual Tax Amount $4,167
Lot Size 0.290 Acres
Acres 0.29
Lot Dimensions 101x125
Property Sub-Type Single Family Residence
Source Stellar MLS
Property Description
Welcome to this charming 3-bedroom, 2-bathroom home with a 2-car garage, situated on an oversized corner lot in the desirable Hickory Hammock neighborhood of Brandon. Offering 1,488 square feet of living space, this home features a fully fenced yard, perfect for outdoor enjoyment. Inside, the kitchen includes an island peninsula with space for seating, along with a range, dishwasher, and refrigerator. The adjacent dining room is spacious and opens through sliding doors to the screened and covered oversized lanai, creating an easy flow for entertaining. A large living room connects seamlessly with both the kitchen and dining area. The primary bedroom boasts an en-suite bathroom with a tub/shower combo, while bedrooms two and three share a second full bath, also with a tub/shower combo. Notable updates include a new roof and fascia to be installed before closing, an A/C replaced in 2020, a hot water heater replaced in 2024, and four front hurricane-impact windows replaced in 2021. Additional features includes updated ductwork with a 5-year warranty. With no HOA, and a location close to shopping, dining, and major roadways, this home combines comfort, convenience, and peace of mind.
Location
State FL
County Hillsborough
Community Hickory Hammock Unit 3A
Area 33511 - Brandon
Zoning RSC-6
Interior
Interior Features Ceiling Fans(s), Eat-in Kitchen, Primary Bedroom Main Floor, Solid Surface Counters, Thermostat
Heating Central, Electric
Cooling Central Air
Flooring Carpet, Ceramic Tile
Fireplace false
Appliance Dishwasher, Electric Water Heater, Range Hood, Refrigerator
Laundry In Garage
Exterior
Exterior Feature Lighting, Private Mailbox, Sliding Doors
Parking Features Driveway, Garage Door Opener
Garage Spaces 2.0
Fence Wood
Utilities Available BB/HS Internet Available, Cable Available, Electricity Connected, Sewer Connected, Water Connected
Roof Type Shingle
Porch Covered, Rear Porch, Screened
Attached Garage true
Garage true
Private Pool No
Building
Lot Description Corner Lot
Story 1
Entry Level One
Foundation Slab
Lot Size Range 1/4 to less than 1/2
Sewer Septic Tank
Water Public
Architectural Style Other
Structure Type Block,Brick,Stucco
New Construction false
Schools
Elementary Schools Brooker-Hb
Middle Schools Burns-Hb
High Schools Bloomingdale-Hb
Others
Pets Allowed Yes
Senior Community No
Ownership Fee Simple
Acceptable Financing Cash, Conventional, FHA, VA Loan
Listing Terms Cash, Conventional, FHA, VA Loan
Special Listing Condition None
Read Less
Want to know what your home might be worth? Contact us for a FREE valuation!

Our team is ready to help you sell your home for the highest possible price ASAP

© 2025 My Florida Regional MLS DBA Stellar MLS. All Rights Reserved.


