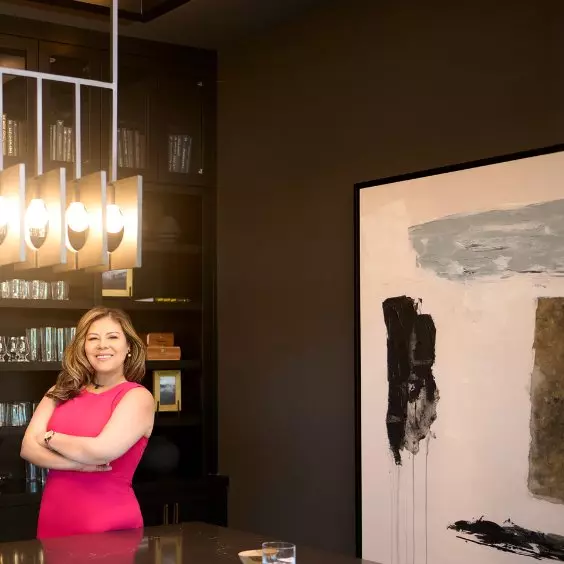$245,000
$245,000
For more information regarding the value of a property, please contact us for a free consultation.
6395 NW 64TH AVE Ocala, FL 34482
3 Beds
2 Baths
1,349 SqFt
Key Details
Sold Price $245,000
Property Type Single Family Home
Sub Type Single Family Residence
Listing Status Sold
Purchase Type For Sale
Square Footage 1,349 sqft
Price per Sqft $181
Subdivision Ocala Park Estate
MLS Listing ID O6325131
Sold Date 08/28/25
Bedrooms 3
Full Baths 2
HOA Y/N No
Year Built 2006
Annual Tax Amount $3,676
Lot Size 10,018 Sqft
Acres 0.23
Lot Dimensions 85x120
Property Sub-Type Single Family Residence
Source Stellar MLS
Property Description
Minutes from the World Equestrian Center, shopping, and dining, this upgraded 3-bedroom, 2-bath concrete block home in Ocala Park Estates blends charm, functionality, and long-term value in one of Ocala's fastest-growing areas. Step inside to find brand-new laminate flooring throughout, updated light fixtures, new bathroom finishes, and fresh interior paint. The kitchen showcases stylish cabinetry and clean, modern finishes, creating a bright and inviting space. Recent mechanical updates include a serviced well pump, new water pressure tank and pressure switch, and a whole-house water conditioning system delivering reliable performance and clean water year-round. Sliding patio doors open to a fully fenced backyard, perfect for pets, outdoor gatherings, or simply enjoying the Florida sunshine. The spacious 2-car garage provides ample storage and workspace, while a split-bedroom layout ensures privacy and comfort for all. With no HOA restrictions and a strong rental track record, this property offers both flexibility and value—whether you're looking for your next home or a high-performing investment.
Location
State FL
County Marion
Community Ocala Park Estate
Area 34482 - Ocala
Zoning R1
Interior
Interior Features Primary Bedroom Main Floor, Thermostat, Window Treatments
Heating Central
Cooling Central Air
Flooring Laminate
Fireplace false
Appliance Cooktop, Dishwasher, Dryer, Freezer, Ice Maker, Microwave, Range, Refrigerator, Washer
Laundry In Garage
Exterior
Exterior Feature Garden, Rain Gutters, Storage
Garage Spaces 2.0
Utilities Available Electricity Connected
Roof Type Shingle
Attached Garage true
Garage true
Private Pool No
Building
Story 1
Entry Level One
Foundation Slab
Lot Size Range 0 to less than 1/4
Sewer Septic Tank
Water Well
Structure Type Block
New Construction false
Others
Senior Community No
Ownership Fee Simple
Acceptable Financing Cash, Conventional, FHA
Listing Terms Cash, Conventional, FHA
Special Listing Condition None
Read Less
Want to know what your home might be worth? Contact us for a FREE valuation!

Our team is ready to help you sell your home for the highest possible price ASAP

© 2025 My Florida Regional MLS DBA Stellar MLS. All Rights Reserved.
Bought with SELLSTATE NEXT GENERATION REAL

