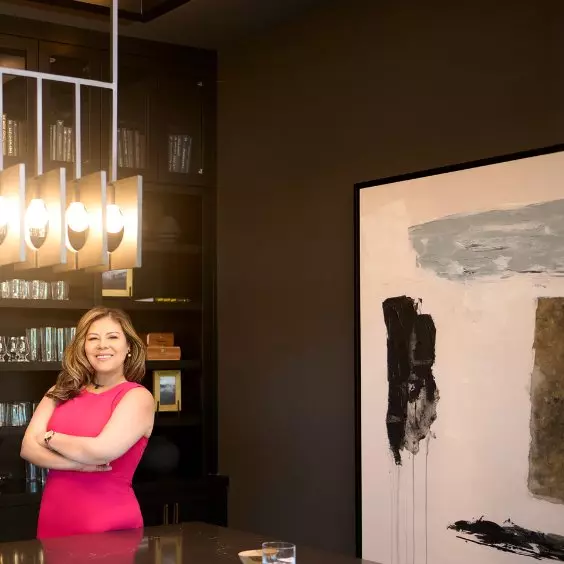$370,000
$389,000
4.9%For more information regarding the value of a property, please contact us for a free consultation.
10844 CRESCENT RIDGE LOOP Clermont, FL 34711
3 Beds
2 Baths
1,851 SqFt
Key Details
Sold Price $370,000
Property Type Single Family Home
Sub Type Single Family Residence
Listing Status Sold
Purchase Type For Sale
Square Footage 1,851 sqft
Price per Sqft $199
Subdivision Crescent Ridge
MLS Listing ID O6328472
Sold Date 08/28/25
Bedrooms 3
Full Baths 2
HOA Fees $30/qua
HOA Y/N Yes
Annual Recurring Fee 360.0
Year Built 2003
Annual Tax Amount $1,231
Lot Size 9,583 Sqft
Acres 0.22
Property Sub-Type Single Family Residence
Source Stellar MLS
Property Description
Adorable 3/2 Split floorplan home in the most wonderful neighborhood in in Clermont. This home is well-maintained and move in ready. You will love the gorgeous view of the Lake and the open floor plan. This home has recently had the exterior painted with top-of-the-line product and the master bath, as you can see, is newly remodeled and beautiful! With a new AC, a two-car garage and easy access to shopping and restaurants - you will want to schedule a showing ASAP!
Location
State FL
County Lake
Community Crescent Ridge
Area 34711 - Clermont
Interior
Interior Features Ceiling Fans(s), High Ceilings, Kitchen/Family Room Combo, Living Room/Dining Room Combo, Open Floorplan, Solid Surface Counters, Split Bedroom, Thermostat, Vaulted Ceiling(s), Walk-In Closet(s)
Heating Central, Electric
Cooling Central Air
Flooring Laminate, Vinyl
Fireplace false
Appliance Dishwasher, Disposal, Dryer, Microwave, Range, Refrigerator, Washer, Water Softener
Laundry Laundry Room
Exterior
Exterior Feature French Doors, Rain Gutters, Sidewalk
Parking Features Driveway, Ground Level, Off Street, Oversized
Garage Spaces 2.0
Community Features Street Lights
Utilities Available Cable Available, Electricity Connected, Phone Available, Sewer Connected, Water Connected
View Y/N 1
Roof Type Shingle
Porch Front Porch, Rear Porch
Attached Garage true
Garage true
Private Pool No
Building
Lot Description Sidewalk, Paved
Entry Level One
Foundation Slab
Lot Size Range 0 to less than 1/4
Sewer Septic Tank
Water Public
Structure Type Stucco
New Construction false
Schools
Elementary Schools Mascotte Elem
Middle Schools Gray Middle
High Schools South Lake High
Others
Pets Allowed Yes
Senior Community No
Ownership Fee Simple
Monthly Total Fees $30
Acceptable Financing Cash, Conventional, FHA, USDA Loan, VA Loan
Membership Fee Required Required
Listing Terms Cash, Conventional, FHA, USDA Loan, VA Loan
Special Listing Condition None
Read Less
Want to know what your home might be worth? Contact us for a FREE valuation!

Our team is ready to help you sell your home for the highest possible price ASAP

© 2025 My Florida Regional MLS DBA Stellar MLS. All Rights Reserved.
Bought with STELLAR NON-MEMBER OFFICE

