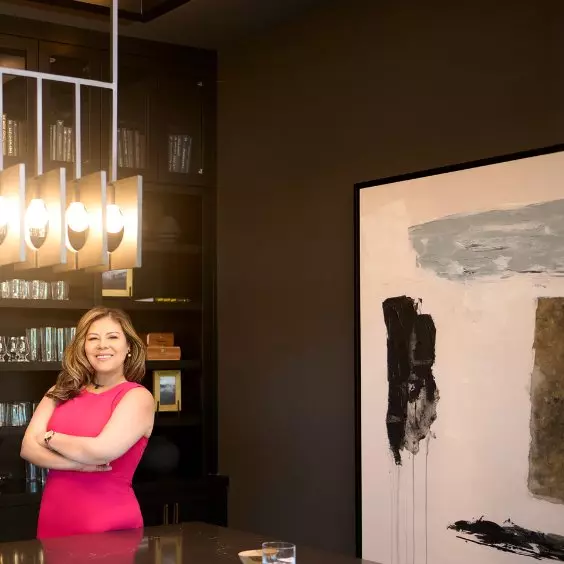$385,000
$400,000
3.8%For more information regarding the value of a property, please contact us for a free consultation.
17525 SE 121ST CIR Summerfield, FL 34491
3 Beds
2 Baths
2,000 SqFt
Key Details
Sold Price $385,000
Property Type Single Family Home
Sub Type Single Family Residence
Listing Status Sold
Purchase Type For Sale
Square Footage 2,000 sqft
Price per Sqft $192
Subdivision Stonecrest
MLS Listing ID G5092105
Sold Date 08/27/25
Bedrooms 3
Full Baths 2
HOA Fees $145/mo
HOA Y/N Yes
Annual Recurring Fee 1740.0
Year Built 2007
Annual Tax Amount $2,526
Lot Size 0.260 Acres
Acres 0.26
Property Sub-Type Single Family Residence
Source Stellar MLS
Property Description
FABULOUS UPGRADES Throughout Home in a PRIVATE Area of STONECREST~! Beautiful Gated Community Close to The Villages. CLOSE to Community Pool. NEW PLANTATION SHUTTERS. ALL NEW LVP Flooring without Transition Strips - NEW HIGH END BERBER CARPET AND PAD in Primary Suite and Bedroom 2. 5 1/4" BASEBOARD Throughout. NEW Expanded Interior Laundry. NEW Ceiling Fans, Lights and Canned Lighting - Light and Bright. ALL NEW KITCHEN: Granite Counters, Stainless Steel Appliances, Double Oven...Birch Cabinetry. PRIMARY SUITE with HUGE WALK-IN CLOSET, and REDESIGNED BATH AREA with Additional Walk-In Closet, DUAL Vanities, and Private LOO. Guest Bath with NEW "MARBLE" Shower. Large Linen Closet in Hallway. ALL NEW INTERIOR PAINT INCLUDING TEXTURED CEILINGS. ALL NEW EXTERIOR PAINT. Large Enclosed Lanai with Gabled Roofline. ALL NEW Sprinkler Heads. Large Two Car Garage PLUS Double Golf Cart Garage~! ROOF 2023, HVAC 2016...MOVE-IN READY! NOW VACANT, TRULY A MUST SEE~! *Quick Closing Available*
Location
State FL
County Marion
Community Stonecrest
Area 34491 - Summerfield
Zoning PUD
Interior
Interior Features Cathedral Ceiling(s), Ceiling Fans(s), Eat-in Kitchen, High Ceilings, L Dining, Living Room/Dining Room Combo, Open Floorplan, Pest Guard System, Primary Bedroom Main Floor, Solid Wood Cabinets, Stone Counters, Thermostat, Vaulted Ceiling(s), Walk-In Closet(s), Window Treatments
Heating Central, Electric, Heat Pump
Cooling Central Air
Flooring Carpet, Luxury Vinyl
Fireplace false
Appliance Built-In Oven, Cooktop, Dishwasher, Disposal, Dryer, Electric Water Heater, Exhaust Fan, Ice Maker, Microwave, Refrigerator, Washer
Laundry Electric Dryer Hookup, Inside, Laundry Room, Washer Hookup
Exterior
Exterior Feature Rain Gutters, Sliding Doors, Sprinkler Metered
Parking Features Driveway, Garage Door Opener, Golf Cart Garage, Golf Cart Parking, Ground Level, Guest, Off Street, Oversized
Garage Spaces 2.0
Community Features Pool
Utilities Available Electricity Available, Phone Available, Public, Sewer Connected, Sprinkler Meter, Underground Utilities, Water Connected
Roof Type Shingle
Porch Covered, Enclosed
Attached Garage true
Garage true
Private Pool No
Building
Lot Description Corner Lot
Entry Level One
Foundation Slab
Lot Size Range 1/4 to less than 1/2
Sewer Public Sewer
Water Public
Structure Type Stucco
New Construction false
Others
Pets Allowed Cats OK, Dogs OK
Senior Community Yes
Ownership Fee Simple
Monthly Total Fees $145
Acceptable Financing Cash, Conventional, FHA, VA Loan
Membership Fee Required Required
Listing Terms Cash, Conventional, FHA, VA Loan
Special Listing Condition None
Read Less
Want to know what your home might be worth? Contact us for a FREE valuation!

Our team is ready to help you sell your home for the highest possible price ASAP

© 2025 My Florida Regional MLS DBA Stellar MLS. All Rights Reserved.
Bought with RE/MAX PREMIER REALTY LADY LK

