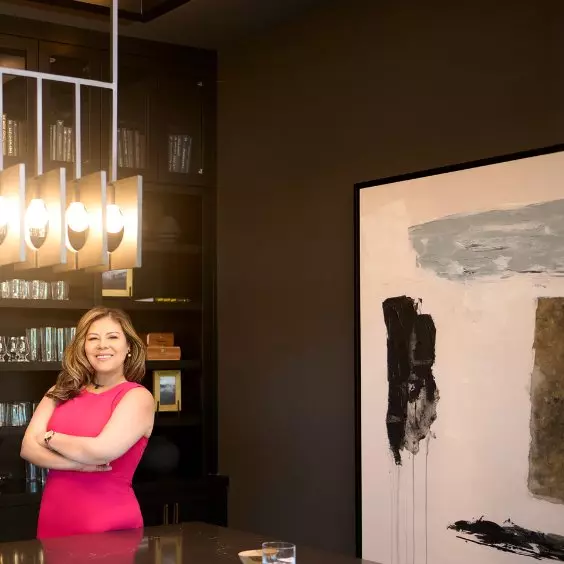$292,000
$294,500
0.8%For more information regarding the value of a property, please contact us for a free consultation.
4706 E SLIGH AVE Tampa, FL 33610
3 Beds
1 Bath
1,280 SqFt
Key Details
Sold Price $292,000
Property Type Single Family Home
Sub Type Single Family Residence
Listing Status Sold
Purchase Type For Sale
Square Footage 1,280 sqft
Price per Sqft $228
Subdivision Del Rio Estates Unit 2
MLS Listing ID TB8389350
Sold Date 08/01/25
Bedrooms 3
Full Baths 1
HOA Y/N No
Year Built 1958
Annual Tax Amount $3,750
Lot Size 8,276 Sqft
Acres 0.19
Lot Dimensions 75x110
Property Sub-Type Single Family Residence
Source Stellar MLS
Property Description
One or more photo(s) has been virtually staged. This charming 3-bedroom, 1-bath BLOCK home is the perfect blend of modern comfort and classic appeal. Step into a freshly painted interior that radiates warmth, complemented by a nice kitchen featuring QUARTZ countertops, a convenient breakfast bar, and brand-new STAINLESS-STEEL appliances. Plus, with a brand-NEW ROOF and a 4-year-old AC, you'll enjoy worry-free living for years to come. The home qualifies for 100% Financing and discounted rates through a preferred lender.
Enjoy the ease of an inside laundry room, while the spacious SCREENED PORCH invites you to relax and entertain in the gentle Florida breeze. Outside, a fully FENCED backyard offers privacy and lots of space for gardening, complete with a large shed for storage.
This home is in a prime location, just minutes from USF, I-4, and all the best shopping and dining in the area. Don't miss out on this fantastic opportunity—come see it today!
Location
State FL
County Hillsborough
Community Del Rio Estates Unit 2
Area 33610 - Tampa / East Lake
Zoning RSC-6
Interior
Interior Features Open Floorplan, Primary Bedroom Main Floor, Split Bedroom, Stone Counters, Thermostat
Heating Electric
Cooling Central Air
Flooring Tile
Fireplace false
Appliance Electric Water Heater, Range, Range Hood, Refrigerator
Laundry Inside, Laundry Room
Exterior
Exterior Feature Sidewalk
Parking Features Driveway
Fence Other
Utilities Available Electricity Connected, Public, Sewer Connected, Water Connected
Roof Type Shingle
Porch Rear Porch, Screened
Garage false
Private Pool No
Building
Story 1
Entry Level One
Foundation Slab
Lot Size Range 0 to less than 1/4
Sewer Public Sewer
Water Public
Architectural Style Ranch
Structure Type Block
New Construction false
Others
Pets Allowed Yes
Senior Community No
Ownership Fee Simple
Acceptable Financing Cash, Conventional, FHA, VA Loan
Listing Terms Cash, Conventional, FHA, VA Loan
Num of Pet 10+
Special Listing Condition None
Read Less
Want to know what your home might be worth? Contact us for a FREE valuation!

Our team is ready to help you sell your home for the highest possible price ASAP

© 2025 My Florida Regional MLS DBA Stellar MLS. All Rights Reserved.
Bought with CENTURY 21 ROSA LEON

