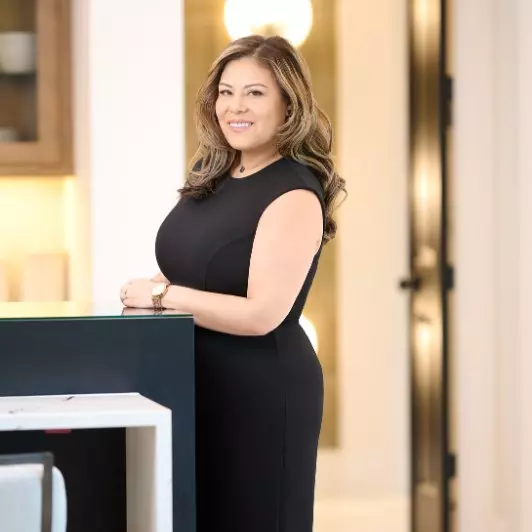$285,000
$456,000
37.5%For more information regarding the value of a property, please contact us for a free consultation.
6002 N ROSEBARK WAY Beverly Hills, FL 34465
3 Beds
3 Baths
2,460 SqFt
Key Details
Sold Price $285,000
Property Type Single Family Home
Sub Type Single Family Residence
Listing Status Sold
Purchase Type For Sale
Square Footage 2,460 sqft
Price per Sqft $115
Subdivision Pine Ridge Unit 03
MLS Listing ID TB8343655
Sold Date 03/21/25
Bedrooms 3
Full Baths 3
HOA Fees $10/ann
HOA Y/N Yes
Originating Board Stellar MLS
Annual Recurring Fee 120.0
Year Built 1993
Annual Tax Amount $2,393
Lot Size 1.330 Acres
Acres 1.33
Lot Dimensions 192x358
Property Sub-Type Single Family Residence
Property Description
Spacious single family home in the highly desirable Pine Ridge Subdivision of Beverly Hills, Florida situated on 1.3 acres of land offering open serene space. The home is nearly 2500 square feet featuring 3 bedrooms in a split floor plan along with 3 full baths. All of the bedrooms are large. The home has a formal living room and a family room that's extends from the very large kitchen. Part of the family room is the summer kitchen that services the outdoor pool area and includes a Jenn-air grill. Additionally, there's a separate formal dining area. This home has it all. Outside showcases the lanai with a full bathroom and enclosed salt-water pool that overlooks nothing but green space on this 1.3 acre oasis. The home is priced taking into consideration certain upgrades that maybe warranted from this 1993 built home. However, the design and layout is one of a kind making it a must buy. Don't miss out on this opportunity to own this gem.
Location
State FL
County Citrus
Community Pine Ridge Unit 03
Area 34465 - Beverly Hills
Zoning RUR
Interior
Interior Features Ceiling Fans(s), Kitchen/Family Room Combo, Living Room/Dining Room Combo, Open Floorplan, Primary Bedroom Main Floor, Solid Surface Counters, Split Bedroom, Thermostat, Walk-In Closet(s)
Heating Electric
Cooling Central Air
Flooring Carpet, Ceramic Tile, Tile
Fireplace false
Appliance Convection Oven, Cooktop, Dishwasher, Disposal, Dryer, Electric Water Heater, Microwave, Refrigerator, Washer
Laundry Inside, Laundry Room
Exterior
Exterior Feature Outdoor Shower, Rain Gutters, Sidewalk, Sliding Doors, Storage
Garage Spaces 2.0
Pool Gunite, Heated, In Ground, Salt Water, Solar Heat, Solar Power Pump
Community Features Deed Restrictions, Stable(s), Horses Allowed, Tennis Court(s)
Utilities Available Electricity Available, Electricity Connected, Water Available, Water Connected
Amenities Available Recreation Facilities
Roof Type Shingle
Attached Garage true
Garage true
Private Pool Yes
Building
Story 1
Entry Level One
Foundation Slab
Lot Size Range 1 to less than 2
Sewer Septic Tank
Water Public
Structure Type Block,Stucco
New Construction false
Others
Pets Allowed Cats OK, Dogs OK
Senior Community No
Pet Size Large (61-100 Lbs.)
Ownership Fee Simple
Monthly Total Fees $10
Membership Fee Required Required
Num of Pet 4
Special Listing Condition None
Read Less
Want to know what your home might be worth? Contact us for a FREE valuation!

Our team is ready to help you sell your home for the highest possible price ASAP

© 2025 My Florida Regional MLS DBA Stellar MLS. All Rights Reserved.
Bought with STELLAR NON-MEMBER OFFICE

