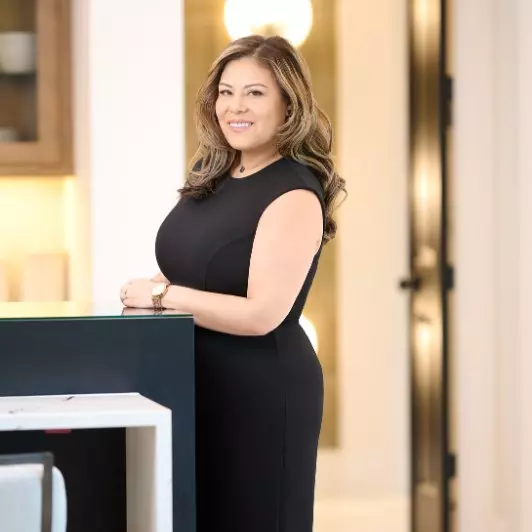$405,000
$399,000
1.5%For more information regarding the value of a property, please contact us for a free consultation.
1513 OWEN DR Clearwater, FL 33759
2 Beds
2 Baths
1,305 SqFt
Key Details
Sold Price $405,000
Property Type Single Family Home
Sub Type Single Family Residence
Listing Status Sold
Purchase Type For Sale
Square Footage 1,305 sqft
Price per Sqft $310
Subdivision Orange Blossom Subdivision
MLS Listing ID T3397019
Sold Date 11/02/22
Bedrooms 2
Full Baths 2
Construction Status Completed
HOA Y/N No
Originating Board Stellar MLS
Year Built 1965
Annual Tax Amount $3,186
Lot Size 10,018 Sqft
Acres 0.23
Lot Dimensions 80x130
Property Sub-Type Single Family Residence
Property Description
Ideal 2 Bedroom, 2 Bath split floor plan with a backyard that's designed to play! Foyer introduces open living and dining areas with vaulted ceilings connecting to the kitchen. Enjoy plenty of cabinetry, beautiful counters, stainless appliances, tiled backsplash and travertine flooring in addition to French doors to the huge 2-3 tier deck. Its Jacuzzi spa is a treat all year round! Fully fenced; double gate entry allows for boat and/or other toy parking. There's also open basement space under the house for plenty of additional storage options beyond the shed workshop. Master suite offers three separate closets, a new dual sink vanity and oversized shower with rainfall shower head. Guestroom is down the hall from both laundry room and a full bath with tub. Roof, electrical, plumbing, sewer lines, windows and doors replaced in 2013. HVAC and duct work also replaced earlier this year. You can definitely just move right in!
Location
State FL
County Pinellas
Community Orange Blossom Subdivision
Area 33759 - Clearwater
Rooms
Other Rooms Inside Utility
Interior
Interior Features Ceiling Fans(s), Living Room/Dining Room Combo, Master Bedroom Main Floor, Solid Surface Counters, Solid Wood Cabinets
Heating Central
Cooling Central Air
Flooring Travertine, Vinyl
Fireplaces Type Wood Burning
Furnishings Unfurnished
Fireplace true
Appliance Dishwasher, Disposal, Electric Water Heater, Microwave, Range, Refrigerator
Laundry Inside, Laundry Room
Exterior
Exterior Feature Fence
Parking Features Driveway
Fence Wood
Utilities Available BB/HS Internet Available, Cable Available, Electricity Connected, Fire Hydrant, Phone Available, Public, Sewer Connected, Street Lights, Water Connected
View Trees/Woods
Roof Type Shingle
Porch Deck, Rear Porch
Attached Garage false
Garage false
Private Pool No
Building
Lot Description In County, Paved
Story 1
Entry Level One
Foundation Basement, Crawlspace
Lot Size Range 0 to less than 1/4
Sewer Public Sewer
Water Public
Architectural Style Florida, Traditional
Structure Type Stucco,Wood Frame
New Construction true
Construction Status Completed
Schools
Elementary Schools Mcmullen-Booth Elementary-Pn
Middle Schools Safety Harbor Middle-Pn
High Schools Countryside High-Pn
Others
Pets Allowed Yes
Senior Community No
Pet Size Extra Large (101+ Lbs.)
Ownership Fee Simple
Acceptable Financing Cash, Conventional, FHA, VA Loan
Listing Terms Cash, Conventional, FHA, VA Loan
Special Listing Condition None
Read Less
Want to know what your home might be worth? Contact us for a FREE valuation!

Our team is ready to help you sell your home for the highest possible price ASAP

© 2025 My Florida Regional MLS DBA Stellar MLS. All Rights Reserved.
Bought with BHHS FLORIDA PROPERTIES GROUP

