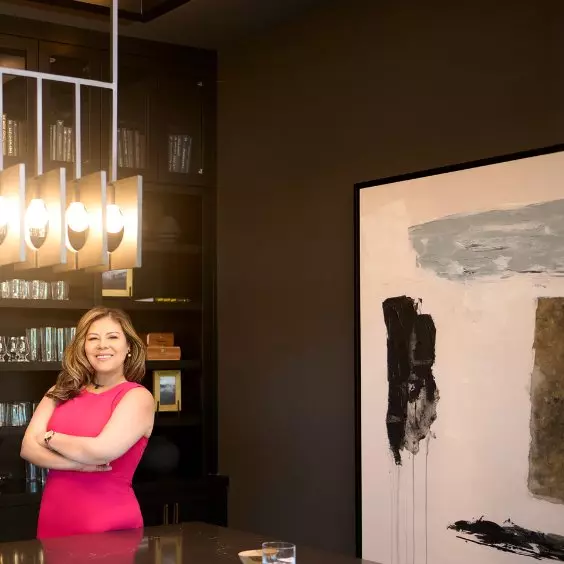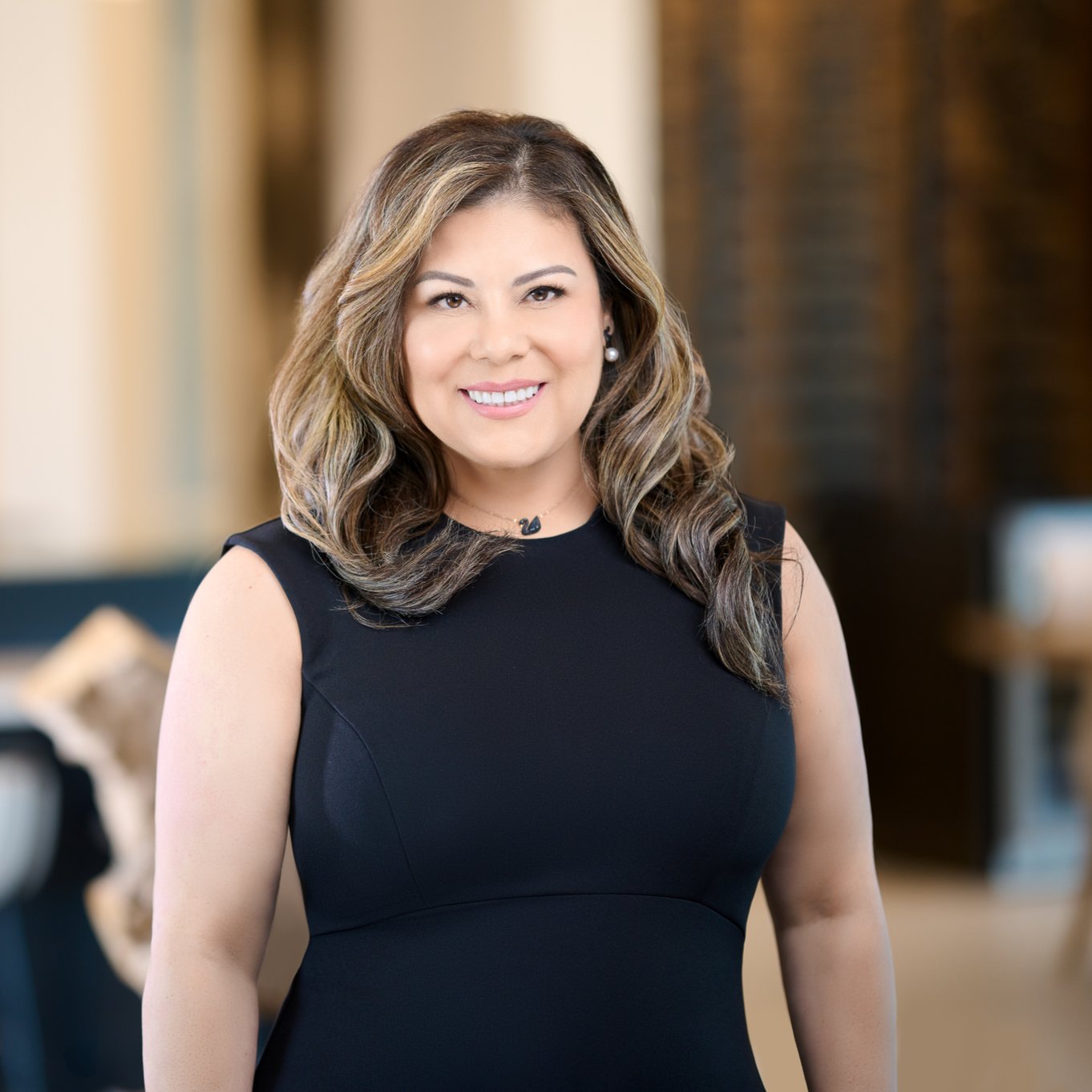Bought with RABELL REALTY GROUP LLC
$427,000
$425,000
0.5%For more information regarding the value of a property, please contact us for a free consultation.
8715 NW 6TH PL Gainesville, FL 32607
4 Beds
4 Baths
2,333 SqFt
Key Details
Sold Price $427,000
Property Type Single Family Home
Sub Type Single Family Residence
Listing Status Sold
Purchase Type For Sale
Square Footage 2,333 sqft
Price per Sqft $183
Subdivision Buckingham West
MLS Listing ID GC501648
Sold Date 02/23/22
Bedrooms 4
Full Baths 3
Half Baths 1
HOA Y/N No
Year Built 1984
Annual Tax Amount $3,004
Lot Size 0.990 Acres
Acres 0.99
Property Sub-Type Single Family Residence
Source Stellar MLS
Property Description
Two story cul-de-sac home located in highly sought after Buckingham West! This home is situated on just under an acre, has beautiful mature trees and backs to a serene pond. Entryway opens to large great room w/ wood burning fireplace and tall ceilings. Sliding glass doors open to a wet bar w/ refrigerator and an oversized patio that is perfect for entertaining. The screened patio connects to the heated pool. The primary bedroom is located on the first floor and features a walk-in closet and en suite bath w/ dual vanities & a walk-in shower. Just off of the primary bedroom is an unfinished space that would make a great small gym or office. Kitchen features breakfast bar and overlooks the formal dining area. Utility room has washer, dryer, sink and connects to the two car garage. Family room leads to downstairs bedroom that is currently being used as an office. Upstairs you will find two additional bedrooms and a full bath. There is access to walk-in attic storage in one bedroom. Garage features additional storage/pantry area w/ two refrigerators and small workshop. A spacious workshop is located underneath the patio. House has full home back up generator. Zoned for Terwilliger, Kanapaha and Buchholz!
Location
State FL
County Alachua
Community Buckingham West
Area 32607 - Gainesville
Zoning R-1AA
Rooms
Other Rooms Family Room, Formal Dining Room Separate, Great Room, Inside Utility, Storage Rooms
Interior
Interior Features Ceiling Fans(s), High Ceilings, Master Bedroom Main Floor, Skylight(s), Thermostat, Walk-In Closet(s)
Heating Electric
Cooling Central Air
Flooring Carpet, Laminate, Tile
Fireplaces Type Wood Burning
Fireplace true
Appliance Bar Fridge, Built-In Oven, Dishwasher, Disposal, Dryer, Electric Water Heater, Microwave, Refrigerator, Washer
Laundry Inside, Laundry Room
Exterior
Exterior Feature Sidewalk, Sliding Doors, Storage
Parking Features Driveway, Garage Faces Side
Garage Spaces 2.0
Pool Heated, In Ground, Screen Enclosure
Utilities Available Cable Available, Electricity Connected, Water Connected
Waterfront Description Pond
View Y/N 1
Water Access 1
Water Access Desc Pond
Roof Type Shingle
Attached Garage true
Garage true
Private Pool Yes
Building
Entry Level Two
Foundation Slab
Lot Size Range 1/2 to less than 1
Sewer Septic Tank
Water Public
Structure Type Brick,Wood Siding
New Construction false
Others
Senior Community No
Ownership Fee Simple
Acceptable Financing Cash, Conventional
Listing Terms Cash, Conventional
Special Listing Condition None
Read Less
Want to know what your home might be worth? Contact us for a FREE valuation!

Our team is ready to help you sell your home for the highest possible price ASAP

© 2025 My Florida Regional MLS DBA Stellar MLS. All Rights Reserved.


