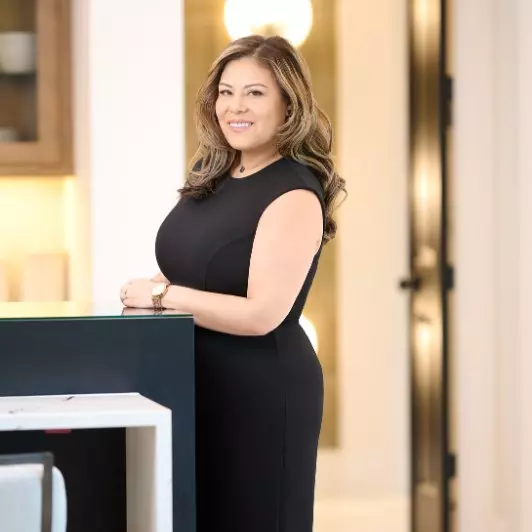$207,500
$214,900
3.4%For more information regarding the value of a property, please contact us for a free consultation.
24463 BUCKINGHAM WAY Port Charlotte, FL 33980
2 Beds
2 Baths
1,382 SqFt
Key Details
Sold Price $207,500
Property Type Single Family Home
Sub Type Single Family Residence
Listing Status Sold
Purchase Type For Sale
Square Footage 1,382 sqft
Price per Sqft $150
Subdivision Kingsgate Ph 04
MLS Listing ID C7411648
Sold Date 06/06/19
Bedrooms 2
Full Baths 2
Construction Status Completed
HOA Fees $339/mo
HOA Y/N Yes
Annual Recurring Fee 4068.0
Year Built 2005
Annual Tax Amount $2,973
Lot Size 5,662 Sqft
Acres 0.13
Lot Dimensions 60X98
Property Sub-Type Single Family Residence
Property Description
$10,000 PRICE ADJUSTMENT....Well maintained, immaculate Sheffield model overlooking one of the many golf course ponds and view of the 11th. hole of the Kings Gate golf course. This home has Italian porcelain tile in the great room and kitchen, carpeting in the bedrooms and den, remote controlled garage screen, newer windows with security locks, a lighted rear patio adjacent to he lanai, and accordion hurricane shutters on entire home. The extended lanai has tile flooring, acrylic windows, heat and A/C. The rear of the home has a large brick paver patio for you to enjoy your morning coffee or your late afternoon relaxation. Kings Gate is an active 55+ community with a full time Lifestyles Director, oversized heated community pool with spa, large community clubhouse, state-of-the-art fitness center, The Lions Den full service restaurant, an 18-hole executive golf course, bocce, lawn bowling, 2 lighted clay surfaced tennis courts, shuffleboard, horseshoes, and is located near I-75 and all the amenities that the Charlotte Harbor has to offer. Come see what "Resort-Style Living" is all about at Kings Gate and make this your next home.
Location
State FL
County Charlotte
Community Kingsgate Ph 04
Area 33980 - Port Charlotte
Zoning PD
Rooms
Other Rooms Den/Library/Office, Florida Room
Interior
Interior Features Ceiling Fans(s), Eat-in Kitchen, Living Room/Dining Room Combo, Split Bedroom, Thermostat, Walk-In Closet(s), Window Treatments
Heating Central, Electric, Heat Pump
Cooling Central Air
Flooring Carpet, Ceramic Tile, Tile
Furnishings Unfurnished
Fireplace false
Appliance Dishwasher, Dryer, Electric Water Heater, Microwave, Range, Refrigerator, Washer
Laundry Inside
Exterior
Exterior Feature Hurricane Shutters, Irrigation System, Rain Gutters, Sliding Doors
Parking Features Garage Door Opener
Garage Spaces 2.0
Community Features Deed Restrictions, Fitness Center, Gated, Golf Carts OK, Golf, No Truck/RV/Motorcycle Parking, Pool, Special Community Restrictions, Tennis Courts
Utilities Available Cable Connected, Electricity Connected, Phone Available, Public, Sewer Connected, Underground Utilities
Amenities Available Cable TV, Clubhouse, Fence Restrictions, Fitness Center, Gated, Golf Course, Optional Additional Fees, Pool, Recreation Facilities, Security, Shuffleboard Court, Spa/Hot Tub, Tennis Court(s)
Waterfront Description Pond
View Y/N 1
View Golf Course, Water
Roof Type Shingle
Porch Patio
Attached Garage true
Garage true
Private Pool No
Building
Lot Description Near Golf Course, Paved, Private
Entry Level One
Foundation Slab
Lot Size Range Up to 10,889 Sq. Ft.
Sewer Public Sewer
Water Public
Architectural Style Florida
Structure Type Block,Stucco
New Construction false
Construction Status Completed
Others
Pets Allowed Number Limit, Yes
HOA Fee Include 24-Hour Guard,Cable TV,Common Area Taxes,Pool,Maintenance Grounds,Management,Pool,Private Road,Recreational Facilities
Senior Community Yes
Ownership Fee Simple
Monthly Total Fees $339
Acceptable Financing Cash, Conventional
Membership Fee Required Required
Listing Terms Cash, Conventional
Num of Pet 2
Special Listing Condition None
Read Less
Want to know what your home might be worth? Contact us for a FREE valuation!

Our team is ready to help you sell your home for the highest possible price ASAP

© 2025 My Florida Regional MLS DBA Stellar MLS. All Rights Reserved.
Bought with ANYTIME REALTY LLC





