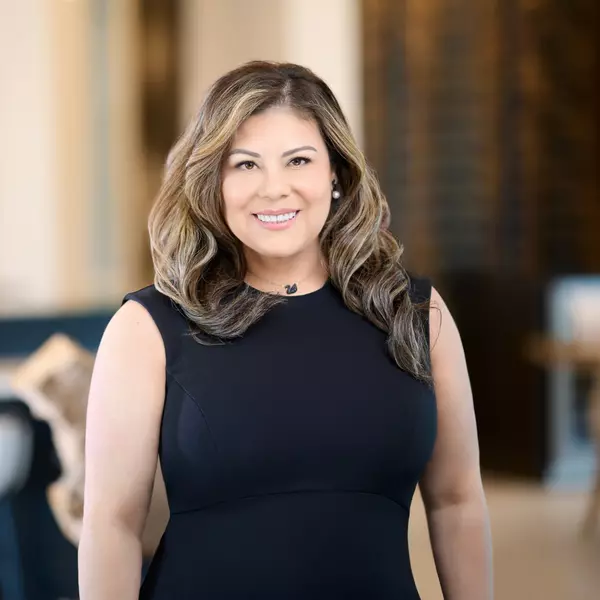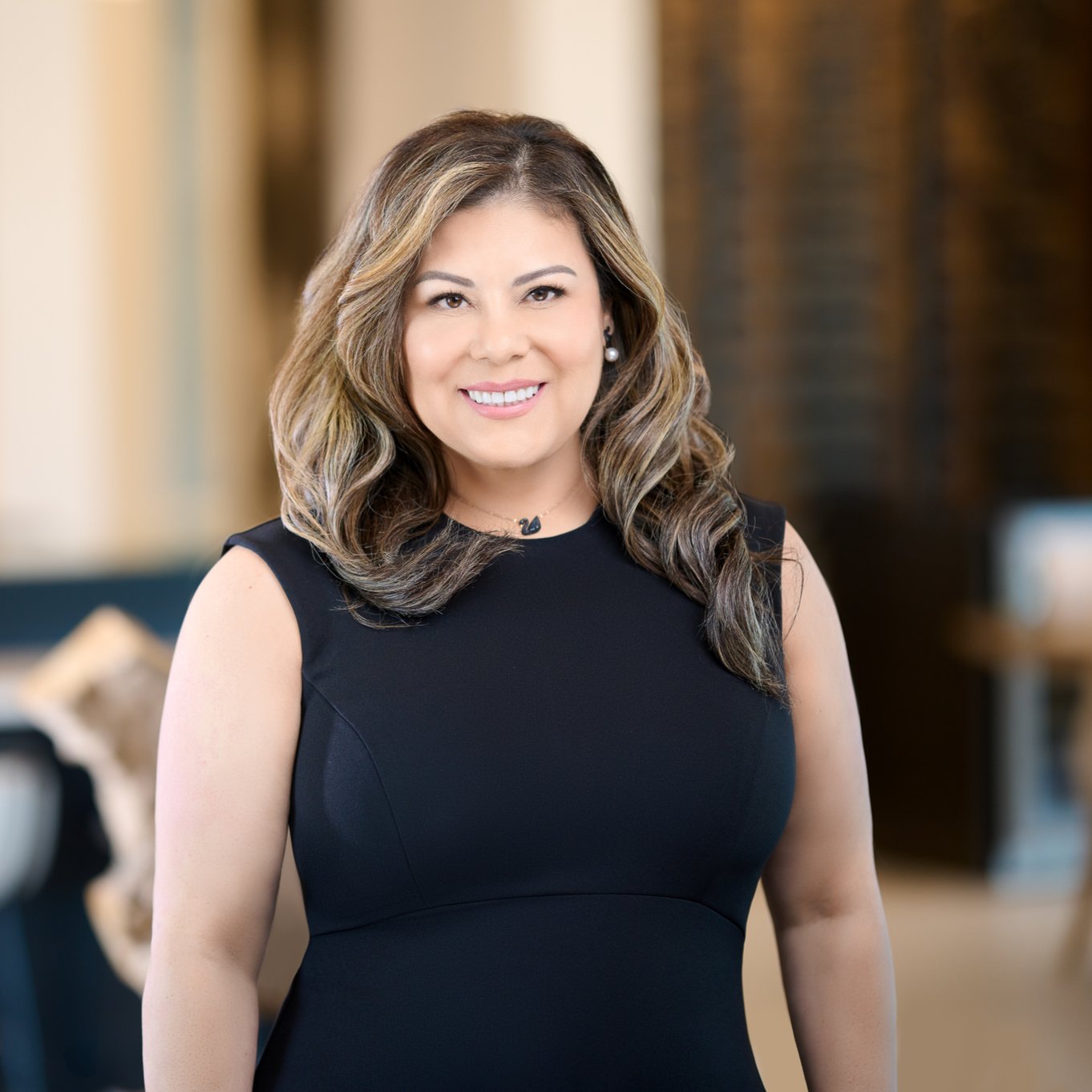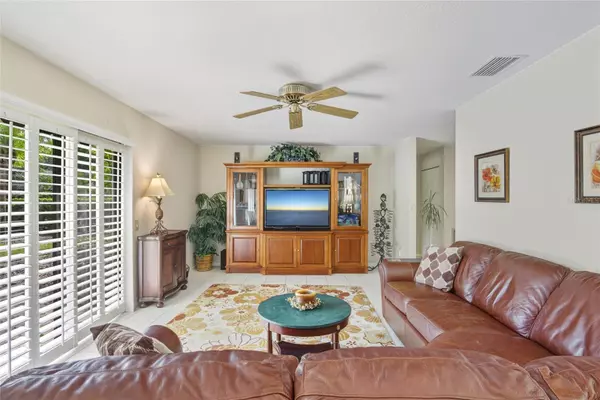
Bought with
7203 WOODVILLE CRES Orlando, FL 32819
3 Beds
2 Baths
1,959 SqFt
UPDATED:
Key Details
Property Type Single Family Home
Sub Type Single Family Residence
Listing Status Active
Purchase Type For Sale
Square Footage 1,959 sqft
Price per Sqft $319
Subdivision Orange Tree Country Club
MLS Listing ID O6354476
Bedrooms 3
Full Baths 2
HOA Fees $536/qua
HOA Y/N Yes
Annual Recurring Fee 2144.0
Year Built 1986
Annual Tax Amount $3,342
Lot Size 0.380 Acres
Acres 0.38
Property Sub-Type Single Family Residence
Source Stellar MLS
Property Description
Inside, you'll find a thoughtfully designed split floor plan with the primary suite separated from the two guest bedrooms for added privacy. The kitchen was remodeled about 10 years ago and features real wood cabinets, granite countertops, and stainless steel appliances making it a timeless and functional space for any home cook. The spare bathroom was also updated around the same time. The screened-in patio and private courtyard off the kitchen are perfect for enjoying your morning coffee, dining al fresco, or unwinding with a glass of wine in the evening. With an oversized two-car garage, plenty of storage, and a layout that's move-in ready yet offers room for updates at your own pace, this home is a fantastic opportunity in one of the area's most sought-after communities.
Located minutes from Universal Studios, Epic Universe, Sea World, Walt Disney World, and Restaurant Row and only 20 minutes from the airport and downtown, it is the perfect location to get to all the important things with none of the traffic. The community has a pool, clubhouse with a gym, racquetball courts, tennis courts, pickle ball courts, sand volleyball court, and a playground. Come see this beautiful home and enjoy all that living in Orange Tree has to offer!
Location
State FL
County Orange
Community Orange Tree Country Club
Area 32819 - Orlando/Bay Hill/Sand Lake
Zoning P-D
Interior
Interior Features Ceiling Fans(s), Coffered Ceiling(s), Eat-in Kitchen, High Ceilings, Living Room/Dining Room Combo, Split Bedroom, Thermostat, Vaulted Ceiling(s), Walk-In Closet(s)
Heating Central
Cooling Central Air
Flooring Carpet, Ceramic Tile
Fireplace false
Appliance Cooktop, Dishwasher, Refrigerator
Laundry In Garage
Exterior
Exterior Feature Sliding Doors
Garage Spaces 2.0
Community Features Clubhouse, Fitness Center, Gated Community - Guard, Golf Carts OK, Golf, Park, Playground, Pool, Racquetball, Tennis Court(s)
Utilities Available Cable Available, Sewer Connected, Water Connected
Amenities Available Basketball Court, Fitness Center, Gated, Park, Pickleball Court(s), Playground, Pool, Racquetball, Recreation Facilities, Tennis Court(s)
View Golf Course
Roof Type Shingle
Porch Covered, Screened
Attached Garage true
Garage true
Private Pool No
Building
Lot Description Cul-De-Sac, On Golf Course, Oversized Lot, Paved, Private
Story 1
Entry Level One
Foundation Slab
Lot Size Range 1/4 to less than 1/2
Sewer Public Sewer
Water Public
Structure Type Block,Stucco
New Construction false
Schools
Elementary Schools Dr. Phillips Elem
Middle Schools Southwest Middle
High Schools Dr. Phillips High
Others
Pets Allowed Yes
HOA Fee Include Pool,Management,Private Road,Recreational Facilities
Senior Community No
Ownership Fee Simple
Monthly Total Fees $178
Acceptable Financing Cash, Conventional, FHA, VA Loan
Membership Fee Required Required
Listing Terms Cash, Conventional, FHA, VA Loan
Num of Pet 3
Special Listing Condition None
Virtual Tour https://www.propertypanorama.com/instaview/stellar/O6354476







