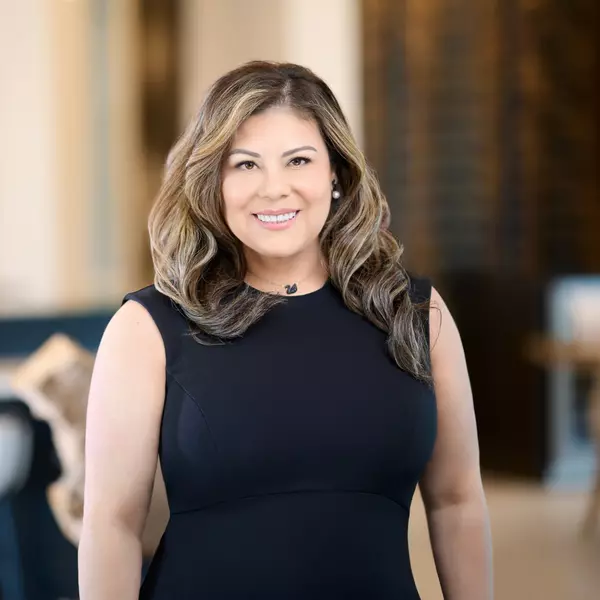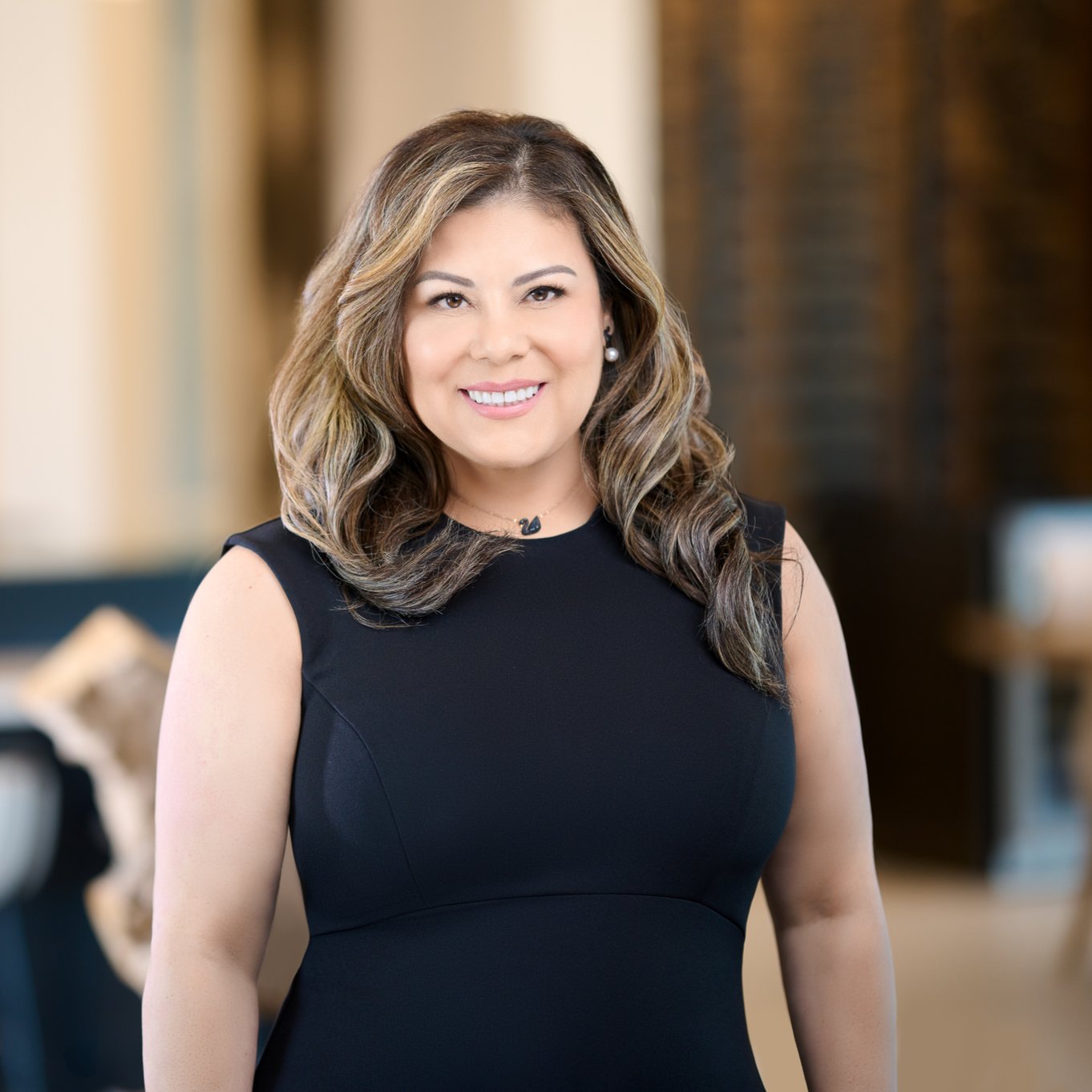
Bought with
2962 SKYLINE LOOP Kissimmee, FL 34758
2 Beds
3 Baths
1,219 SqFt
UPDATED:
Key Details
Property Type Townhouse
Sub Type Townhouse
Listing Status Active
Purchase Type For Sale
Square Footage 1,219 sqft
Price per Sqft $193
Subdivision The Townhomes At Westview
MLS Listing ID O6352080
Bedrooms 2
Full Baths 2
Half Baths 1
Construction Status Under Construction
HOA Fees $229/mo
HOA Y/N Yes
Annual Recurring Fee 2748.12
Year Built 2025
Property Sub-Type Townhouse
Source Stellar MLS
Property Description
Location
State FL
County Polk
Community The Townhomes At Westview
Area 34758 - Kissimmee / Poinciana
Zoning RES
Rooms
Other Rooms Great Room
Interior
Interior Features High Ceilings, Open Floorplan, Split Bedroom, Walk-In Closet(s), Window Treatments
Heating Central
Cooling Central Air
Flooring Carpet, Tile
Fireplace false
Appliance Cooktop, Dishwasher, Disposal, Dryer, Electric Water Heater, Microwave, Range, Refrigerator, Washer
Laundry Inside, Laundry Room, Upper Level
Exterior
Exterior Feature Sliding Doors
Parking Features Assigned
Community Features Association Recreation - Owned, Community Mailbox, Deed Restrictions, Dog Park, Golf Carts OK, Irrigation-Reclaimed Water, Park, Playground, Pool, Sidewalks, Wheelchair Access
Utilities Available BB/HS Internet Available, Electricity Connected, Fiber Optics, Public, Sewer Available
Amenities Available Park, Playground, Pool, Recreation Facilities, Trail(s), Wheelchair Access
View Park/Greenbelt
Roof Type Shingle
Porch Covered, Patio
Attached Garage false
Garage false
Private Pool No
Building
Entry Level Two
Foundation Slab
Lot Size Range Non-Applicable
Builder Name Taylor Morrison
Sewer Public Sewer
Water Public
Architectural Style Craftsman
Structure Type Block,Cement Siding,Stucco
New Construction true
Construction Status Under Construction
Schools
Elementary Schools Palmetto Elementary
Middle Schools Lake Marion Creek Middle
High Schools Haines City Senior High
Others
Pets Allowed Number Limit, Size Limit, Yes
HOA Fee Include Pool,Maintenance Grounds,Management,Trash
Senior Community No
Pet Size Large (61-100 Lbs.)
Ownership Fee Simple
Monthly Total Fees $229
Acceptable Financing Cash, Conventional, FHA, Other, VA Loan
Horse Property None
Membership Fee Required Required
Listing Terms Cash, Conventional, FHA, Other, VA Loan
Num of Pet 2
Special Listing Condition None
Virtual Tour https://my.matterport.com/show/?m=bTFGb3XCYdS







