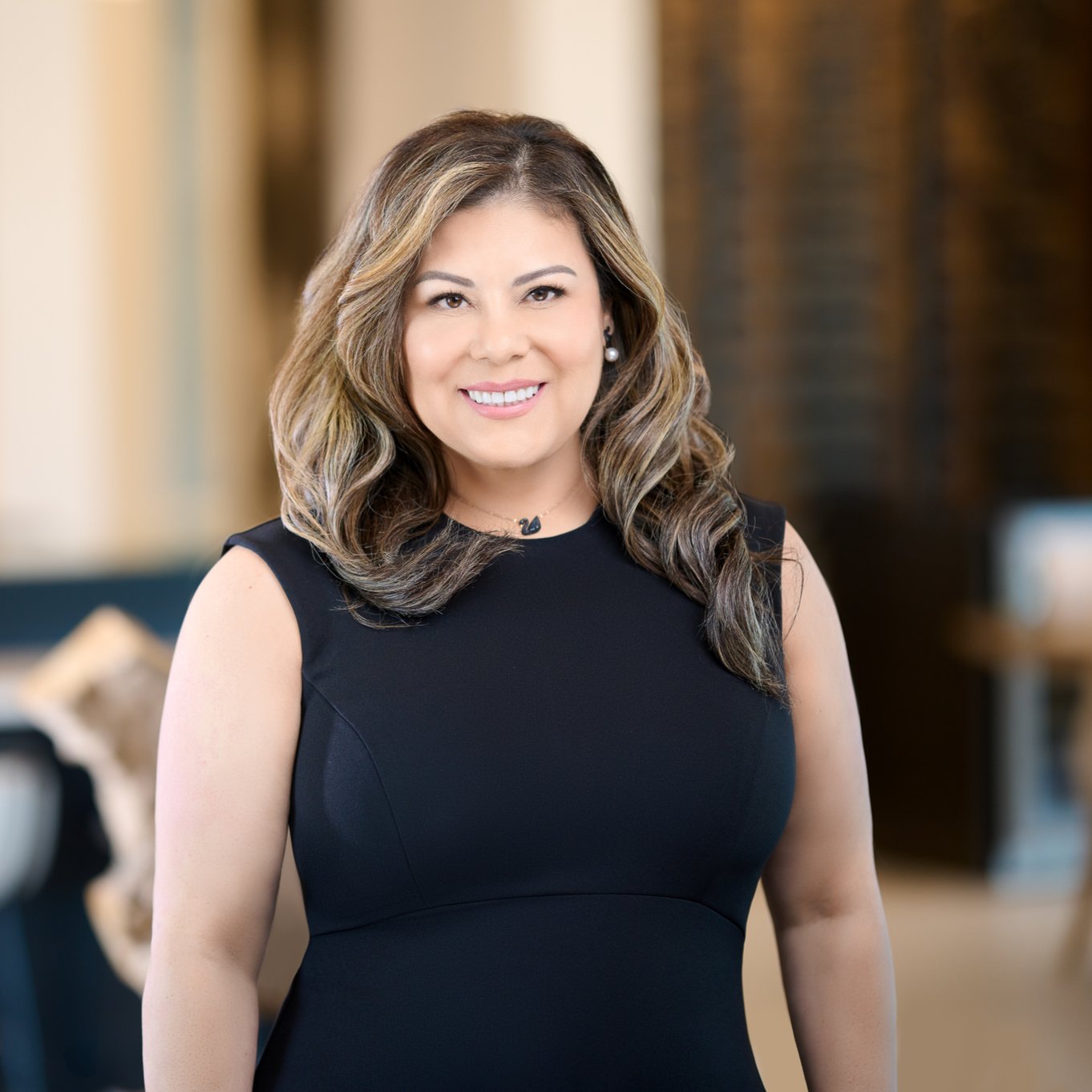
Bought with
5316 53RD AVE E #Q5 Bradenton, FL 34203
2 Beds
2 Baths
960 SqFt
Open House
Sun Oct 19, 2:00pm - 4:00pm
UPDATED:
Key Details
Property Type Manufactured Home
Sub Type Manufactured Home
Listing Status Active
Purchase Type For Sale
Square Footage 960 sqft
Price per Sqft $135
Subdivision Westwinds Village Co-Op
MLS Listing ID A4668099
Bedrooms 2
Full Baths 2
Construction Status Completed
HOA Fees $300/mo
HOA Y/N Yes
Annual Recurring Fee 3600.0
Year Built 1980
Annual Tax Amount $403
Lot Size 3,484 Sqft
Acres 0.08
Property Sub-Type Manufactured Home
Source Stellar MLS
Property Description
Inside, the home features a central kitchen with abundant cabinet and counter space, the placement of the windows throughout the home create a bright, airy feel. The primary suite includes an ensuite bath, while the guest bedroom and second bath are positioned at the rear of the home for added privacy. While the interior is ready for your personal touch and updates, the home is priced accordingly, offering an excellent opportunity to create your ideal Florida retreat. This home is also brought to you optionally turnkey furnished down to the spoons and forks!
Westwinds Village provides an inviting, pet-friendly lifestyle with friendly neighbors and resort-style amenities. Residents enjoy a clubhouse, heated pool and hot tub, shuffleboard, bocce ball, billiards, cards, community dinners, trips, and more. RV and boat storage is available at special resident rates, and golf carts are welcome—perfect for exploring this peaceful, well-maintained neighborhood.
Come see this wonderful home today and envision the possibilities of your perfect Florida lifestyle! (Addtional pictures to follow)
Location
State FL
County Manatee
Community Westwinds Village Co-Op
Area 34203 - Bradenton/Braden River/Lakewood Rch
Zoning AFR4B
Direction E
Rooms
Other Rooms Florida Room, Storage Rooms
Interior
Interior Features Ceiling Fans(s), Living Room/Dining Room Combo, Primary Bedroom Main Floor, Thermostat, Walk-In Closet(s), Window Treatments
Heating Electric
Cooling Central Air
Flooring Carpet, Laminate, Vinyl
Fireplaces Type Electric, Living Room
Fireplace false
Appliance Dishwasher, Dryer, Range, Refrigerator, Washer
Laundry Electric Dryer Hookup, Laundry Room, Outside, Washer Hookup
Exterior
Exterior Feature Outdoor Grill, Private Mailbox, Storage
Community Features Association Recreation - Owned, Buyer Approval Required, Clubhouse, Community Mailbox, Deed Restrictions, Gated Community - No Guard, Golf Carts OK, Pool, Special Community Restrictions
Utilities Available Cable Connected, Electricity Connected, Phone Available, Sewer Connected, Water Connected
Roof Type Membrane
Attached Garage false
Garage false
Private Pool No
Building
Story 1
Entry Level One
Foundation Crawlspace
Lot Size Range 0 to less than 1/4
Sewer Public Sewer
Water Public
Structure Type Vinyl Siding,Frame
New Construction false
Construction Status Completed
Schools
Elementary Schools Tara Elementary
Middle Schools Braden River Middle
High Schools Braden River High
Others
Pets Allowed Yes
HOA Fee Include Cable TV,Common Area Taxes,Pool,Internet,Maintenance Grounds,Private Road,Sewer,Trash,Water
Senior Community Yes
Pet Size Extra Large (101+ Lbs.)
Ownership Co-op
Monthly Total Fees $300
Membership Fee Required Required
Num of Pet 2
Special Listing Condition None
Virtual Tour https://www.propertypanorama.com/instaview/stellar/A4668099







