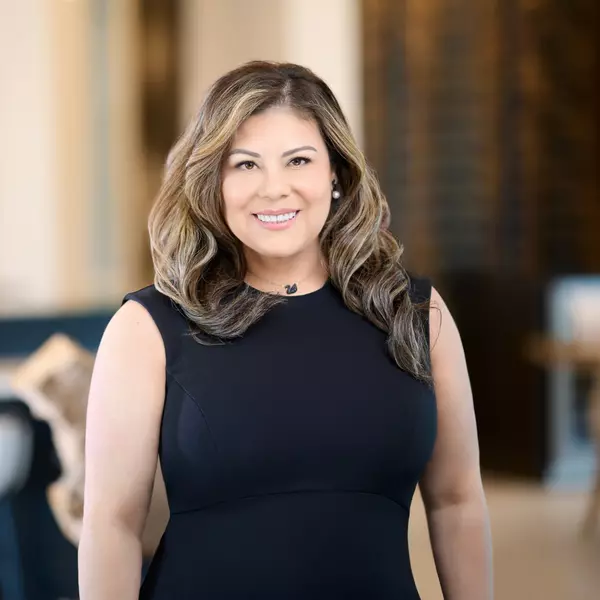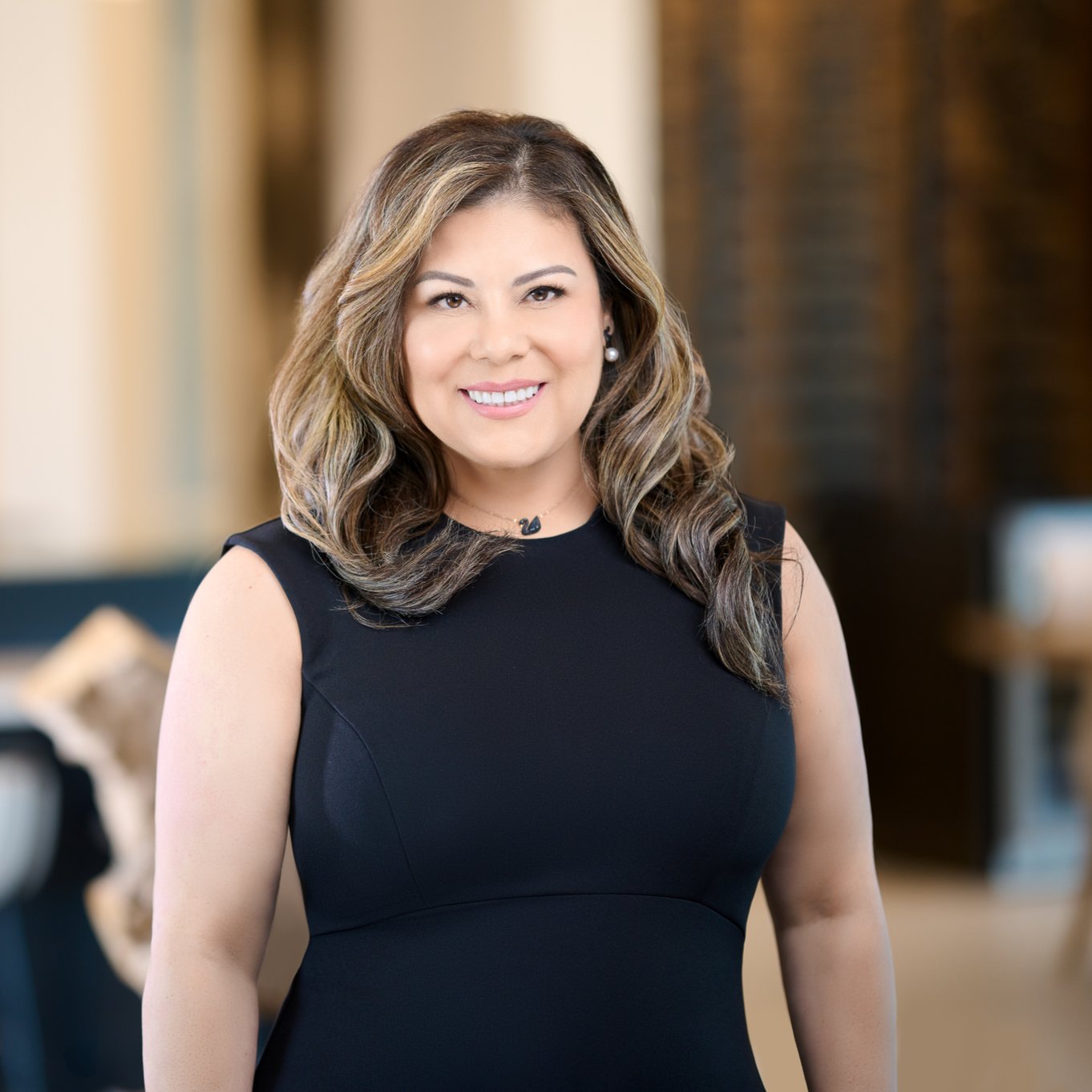
78 KINGSLEY CIR Ormond Beach, FL 32174
2 Beds
2 Baths
2,266 SqFt
UPDATED:
Key Details
Property Type Single Family Home
Sub Type Single Family Residence
Listing Status Active
Purchase Type For Sale
Square Footage 2,266 sqft
Price per Sqft $185
Subdivision Plantation Bay Sub
MLS Listing ID GC534186
Bedrooms 2
Full Baths 2
HOA Fees $297/qua
HOA Y/N Yes
Annual Recurring Fee 1188.0
Year Built 1986
Annual Tax Amount $5,203
Lot Size 10,454 Sqft
Acres 0.24
Property Sub-Type Single Family Residence
Source Stellar MLS
Property Description
Location
State FL
County Flagler
Community Plantation Bay Sub
Area 32174 - Ormond Beach
Zoning PUD
Interior
Interior Features Ceiling Fans(s), Eat-in Kitchen, Walk-In Closet(s), Window Treatments
Heating Central
Cooling Central Air
Flooring Tile, Vinyl
Fireplace false
Appliance Built-In Oven, Cooktop, Dishwasher, Dryer, Microwave, Refrigerator, Washer
Laundry Laundry Room
Exterior
Exterior Feature Rain Gutters
Garage Spaces 2.0
Pool Gunite, In Ground, Screen Enclosure
Utilities Available BB/HS Internet Available, Cable Available, Electricity Connected, Fire Hydrant, Sewer Connected, Water Connected
Roof Type Shingle
Attached Garage true
Garage true
Private Pool Yes
Building
Story 1
Entry Level One
Foundation Slab
Lot Size Range 0 to less than 1/4
Sewer Public Sewer
Water None
Structure Type Brick,Stone
New Construction false
Others
Pets Allowed Cats OK, Dogs OK
Senior Community No
Ownership Fee Simple
Monthly Total Fees $99
Acceptable Financing Cash, Conventional, FHA, VA Loan
Membership Fee Required Required
Listing Terms Cash, Conventional, FHA, VA Loan
Special Listing Condition Short Sale
Virtual Tour https://www.propertypanorama.com/instaview/stellar/GC534186







