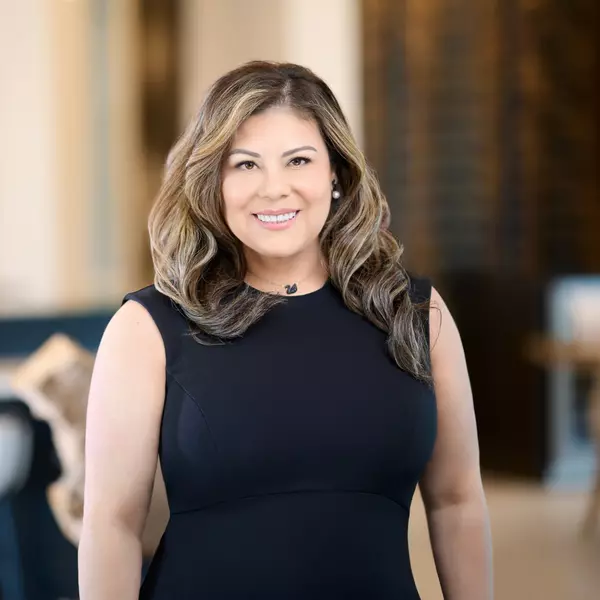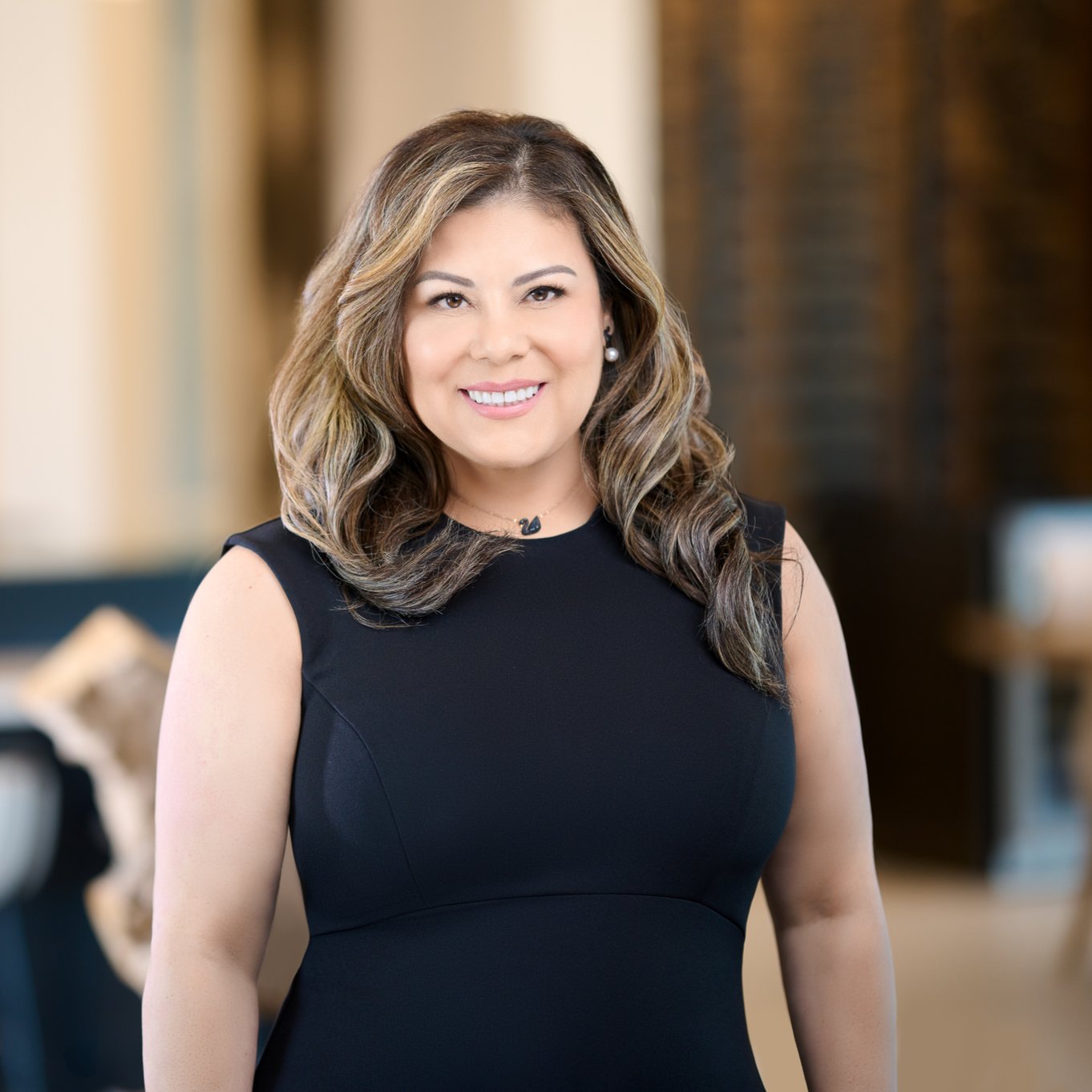
7407 TARRYTOWN DR Spring Hill, FL 34606
2 Beds
2 Baths
1,296 SqFt
UPDATED:
Key Details
Property Type Single Family Home
Sub Type Single Family Residence
Listing Status Active
Purchase Type For Sale
Square Footage 1,296 sqft
Price per Sqft $212
Subdivision Spring Hill Unit 1
MLS Listing ID W7878694
Bedrooms 2
Full Baths 2
HOA Y/N No
Year Built 1976
Annual Tax Amount $2,985
Lot Size 0.330 Acres
Acres 0.33
Property Sub-Type Single Family Residence
Source Stellar MLS
Property Description
Location
State FL
County Hernando
Community Spring Hill Unit 1
Area 34606 - Spring Hill/Brooksville/Weeki Wachee
Zoning PDP
Interior
Interior Features Ceiling Fans(s), Kitchen/Family Room Combo, Living Room/Dining Room Combo, Open Floorplan, Primary Bedroom Main Floor, Stone Counters, Thermostat
Heating Central, Electric
Cooling Central Air
Flooring Tile, Vinyl
Fireplace false
Appliance Dishwasher, Microwave, Range, Refrigerator
Laundry Electric Dryer Hookup, Washer Hookup
Exterior
Exterior Feature Lighting, Sidewalk
Parking Features Driveway, Off Street
Fence Chain Link
Utilities Available Cable Available, Electricity Available, Public, Sewer Available, Water Available
View Trees/Woods
Roof Type Shingle
Porch Covered, Front Porch, Rear Porch
Attached Garage false
Garage false
Private Pool No
Building
Lot Description Level, Sidewalk, Paved
Entry Level One
Foundation Slab
Lot Size Range 1/4 to less than 1/2
Sewer Public Sewer
Water Public
Structure Type Block,Concrete,Stucco
New Construction false
Schools
Elementary Schools Suncoast Elementary
Middle Schools Fox Chapel Middle School
High Schools Frank W Springstead
Others
Pets Allowed Yes
Senior Community No
Ownership Fee Simple
Acceptable Financing Cash, Conventional, FHA, VA Loan
Listing Terms Cash, Conventional, FHA, VA Loan
Special Listing Condition None
Virtual Tour https://shoreline-imagery.aryeo.com/sites/jnpmlbb/unbranded







