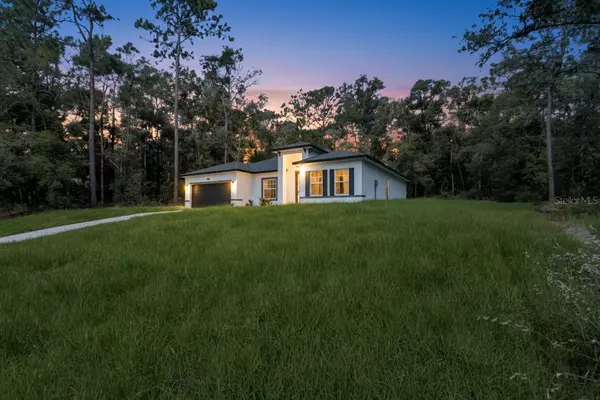9311 N SHERMAN DR Citrus Springs, FL 34434
4 Beds
2 Baths
1,774 SqFt
UPDATED:
Key Details
Property Type Single Family Home
Sub Type Single Family Residence
Listing Status Active
Purchase Type For Sale
Square Footage 1,774 sqft
Price per Sqft $160
Subdivision Citrus Springs Unit 05
MLS Listing ID O6339873
Bedrooms 4
Full Baths 2
Construction Status Completed
HOA Y/N No
Year Built 2025
Annual Tax Amount $576
Lot Size 10,018 Sqft
Acres 0.23
Property Sub-Type Single Family Residence
Source Stellar MLS
Property Description
Upon entering, you'll find a spacious and welcoming living room, perfect for relaxing or entertaining in style.
The kitchen is a true invitation for those who love to cook, equipped with modern stainless steel appliances, refined stone countertops, spacious cabinets, and contemporary finishes that combine functionality and design.
The master suite offers a serene environment, with a generous walk-in closet and an elegant bathroom designed to ensure privacy and well-being.
The other three bedrooms are also spacious and feature built-in closets, ideal for family gatherings, home offices, or personalized leisure areas. A second full bathroom offers even more practicality for everyday use.
Outside, the well-maintained garden and pleasant balcony are perfect for an al fresco breakfast or relaxing in the late afternoon.
The two-car garage offers ample space for both vehicles and additional storage. Located in a rapidly expanding area of ??Citrus Springs, this residence combines charm, comfort, and efficiency.
Seize the opportunity to make this house your new home!
Location
State FL
County Citrus
Community Citrus Springs Unit 05
Area 34434 - Dunnellon/Citrus Springs
Zoning RES
Interior
Interior Features Eat-in Kitchen, Kitchen/Family Room Combo, Living Room/Dining Room Combo, Open Floorplan, Primary Bedroom Main Floor, Solid Wood Cabinets, Stone Counters, Thermostat, Walk-In Closet(s)
Heating Central
Cooling Central Air
Flooring Vinyl
Furnishings Unfurnished
Fireplace false
Appliance Dishwasher, Microwave, Range, Refrigerator
Laundry Inside, Laundry Room
Exterior
Exterior Feature Garden, Lighting, Sidewalk, Sliding Doors
Parking Features Garage Door Opener
Garage Spaces 2.0
Utilities Available Electricity Available, Sewer Available, Water Available
Roof Type Shingle
Porch Front Porch
Attached Garage true
Garage true
Private Pool No
Building
Lot Description Sidewalk, Paved
Entry Level One
Foundation Slab
Lot Size Range 0 to less than 1/4
Builder Name LAKESHORE LIRA INVESTMENTS CORPORATION
Sewer Septic Tank
Water Public
Architectural Style Ranch
Structure Type Block,Stucco
New Construction true
Construction Status Completed
Others
Senior Community No
Ownership Fee Simple
Acceptable Financing Cash, Conventional, FHA, VA Loan
Listing Terms Cash, Conventional, FHA, VA Loan
Special Listing Condition None






