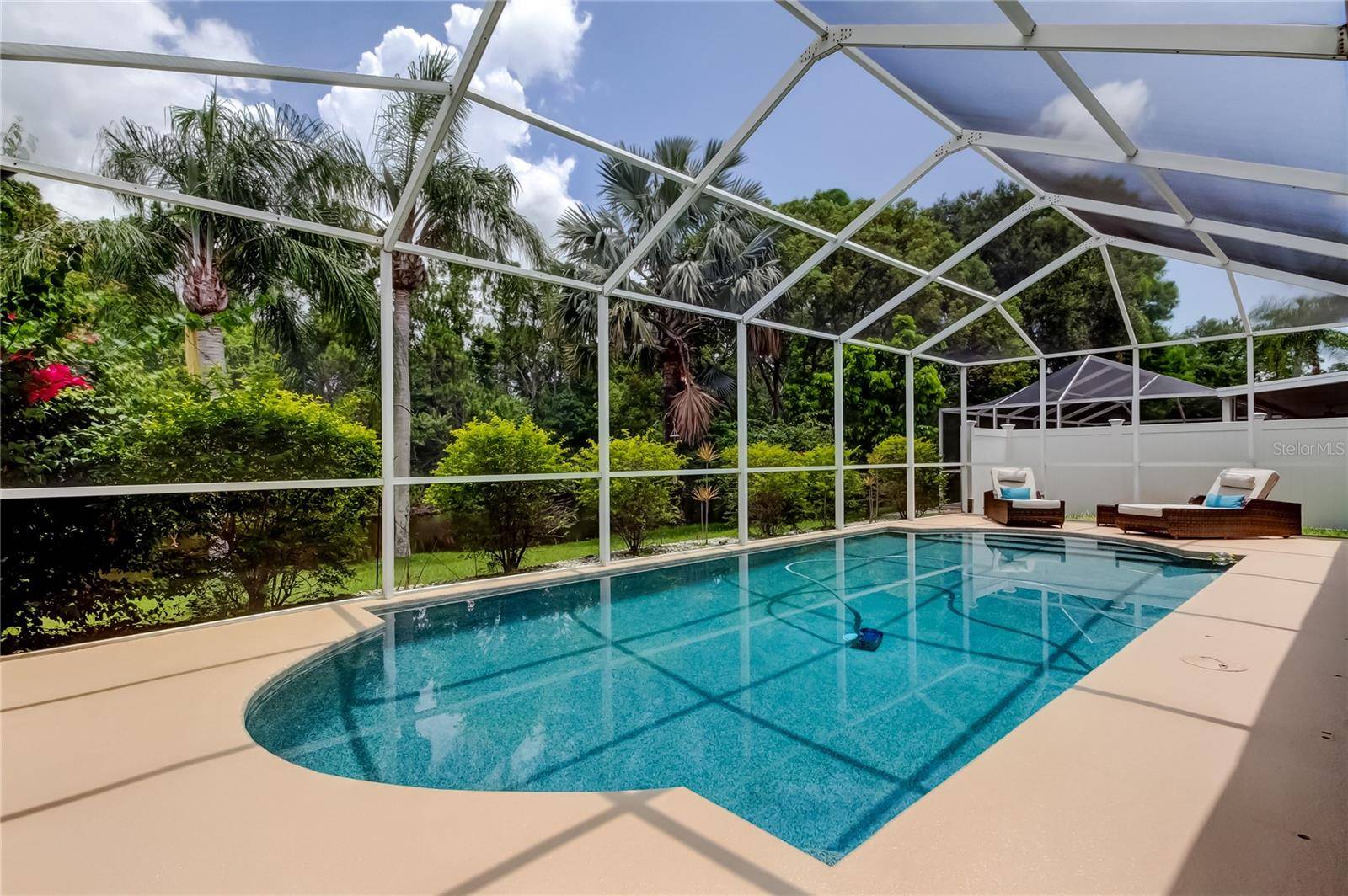11121 CLAYRIDGE DR Tampa, FL 33635
3 Beds
3 Baths
2,318 SqFt
OPEN HOUSE
Sat Jun 14, 11:00am - 1:00pm
UPDATED:
Key Details
Property Type Single Family Home
Sub Type Single Family Residence
Listing Status Active
Purchase Type For Sale
Square Footage 2,318 sqft
Price per Sqft $258
Subdivision Countryway Prcl B Trct 9 Ph 1
MLS Listing ID TB8394704
Bedrooms 3
Full Baths 2
Half Baths 1
HOA Fees $205/ann
HOA Y/N Yes
Annual Recurring Fee 610.0
Year Built 1994
Annual Tax Amount $3,528
Lot Size 5,227 Sqft
Acres 0.12
Property Sub-Type Single Family Residence
Source Stellar MLS
Property Description
The formal living and dining rooms invite you to host unforgettable gatherings, while the cozy family room—complete with a wood-burning fireplace—flows seamlessly into the heart of the home: a chef's kitchen featuring stainless steel appliances, granite countertops, high-end wood cabinetry, and a functional island. French doors lead to your private poolside paradise, showcasing a solar-heated, PebbleTec pool renovated in 2019, overlooking a tranquil pond and conservation area—nature at its finest!
Upstairs, you'll find a versatile loft space ideal for a home office or playroom. The spacious primary suite offers a walk-in closet and en-suite bath with dual vanities, a garden tub, and a separate walk-in shower. Two additional bedrooms provide ample closet space and share a second full bath with wood cabinetry and updated tile.
Additional highlights include hurricane shutters for all exterior windows and doors (for extra protection and reduced insurance costs). This home stayed high and dry during past storms—NO flood insurance is required by the mortgage lender! The home also features fresh exterior paint and painted lanai (2025), a newer AC system (2020), a fenced side yard, and a child safety fence for the pool. The community features golf, tennis, pickleball, soccer fields, basketball, and playgrounds—all with low HOA fees. Zoned for top rated schools. Ideally located near Tampa International Airport, shopping, restaurants, and major roadways, this home is also within approximately 20 miles of Clearwater Beach, the Port of Tampa, Downtown Tampa, Raymond James Stadium, and the Yankees' Steinbrenner Field—putting the best of Tampa Bay at your doorstep.
Location
State FL
County Hillsborough
Community Countryway Prcl B Trct 9 Ph 1
Area 33635 - Tampa
Zoning PD
Interior
Interior Features High Ceilings, Open Floorplan, Primary Bedroom Main Floor, Solid Wood Cabinets, Stone Counters, Walk-In Closet(s), Window Treatments
Heating Central
Cooling Central Air
Flooring Carpet, Luxury Vinyl, Tile
Fireplaces Type Living Room, Wood Burning
Fireplace true
Appliance Dishwasher, Dryer, Microwave, Range, Refrigerator
Laundry Inside
Exterior
Exterior Feature French Doors, Hurricane Shutters, Private Mailbox, Sidewalk
Garage Spaces 2.0
Fence Vinyl
Pool In Ground, Screen Enclosure
Community Features Deed Restrictions, Dog Park, Golf, Park, Playground, Sidewalks, Tennis Court(s)
Utilities Available Electricity Connected, Sewer Connected, Water Connected
Amenities Available Basketball Court, Park, Playground, Pool, Recreation Facilities, Tennis Court(s)
Waterfront Description Pond
View Y/N Yes
View Trees/Woods, Water
Roof Type Shingle
Attached Garage true
Garage true
Private Pool Yes
Building
Lot Description Conservation Area, Paved
Entry Level Two
Foundation Slab
Lot Size Range 0 to less than 1/4
Sewer Public Sewer
Water Public
Structure Type Block,Frame
New Construction false
Schools
Elementary Schools Lowry-Hb
Middle Schools Farnell-Hb
High Schools Alonso-Hb
Others
Pets Allowed Yes
Senior Community No
Ownership Fee Simple
Monthly Total Fees $50
Acceptable Financing Cash, Conventional, FHA, VA Loan
Membership Fee Required Required
Listing Terms Cash, Conventional, FHA, VA Loan
Special Listing Condition None
Virtual Tour https://www.propertypanorama.com/instaview/stellar/TB8394704






